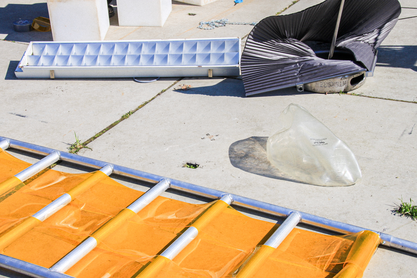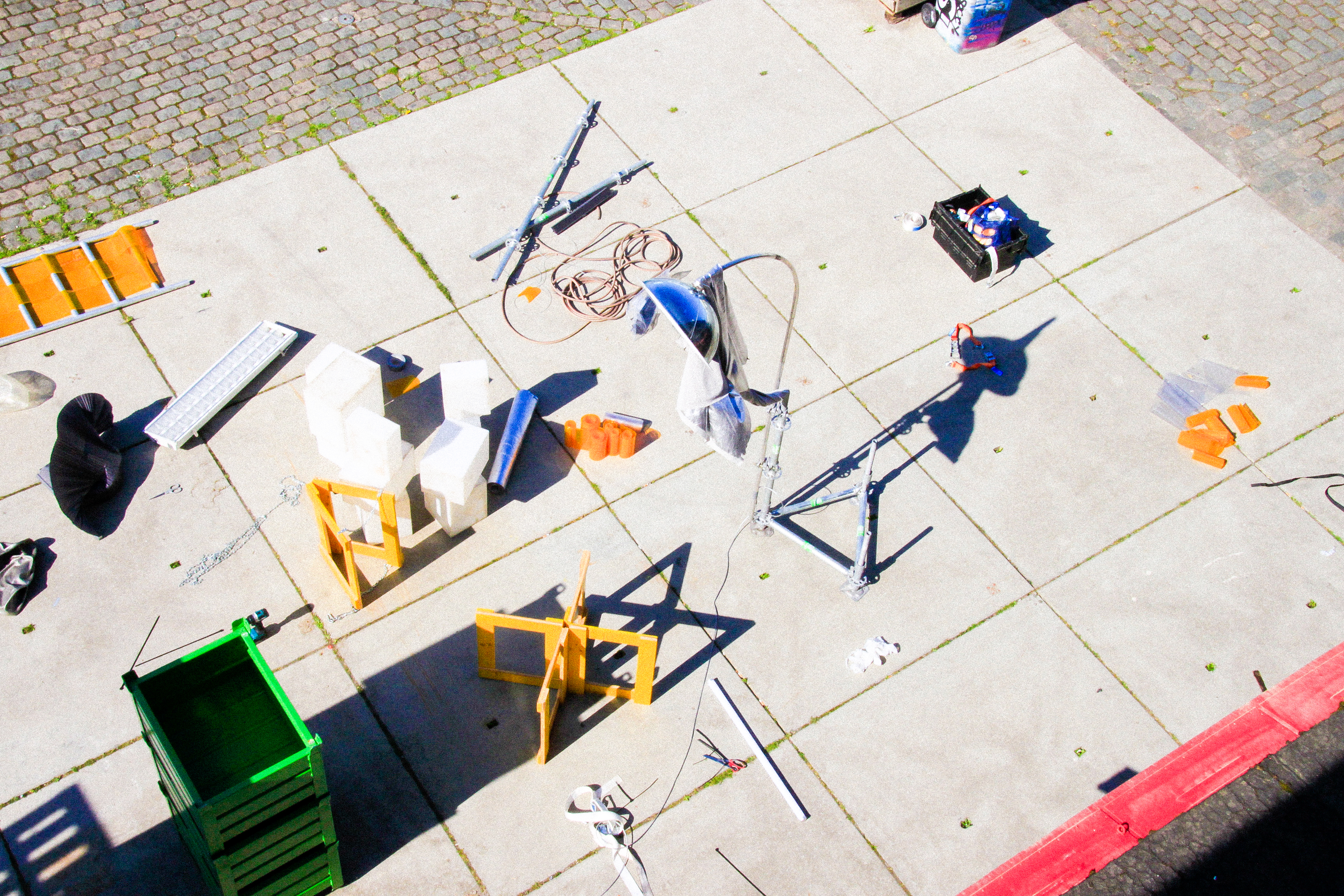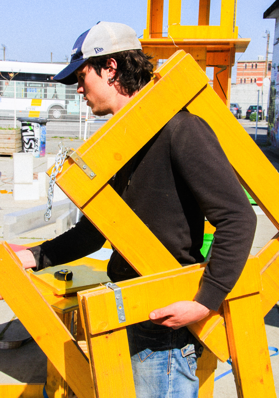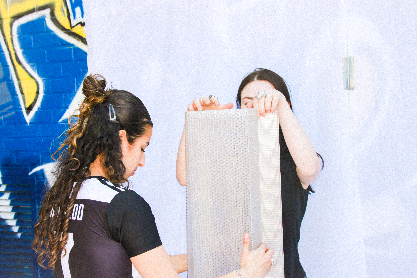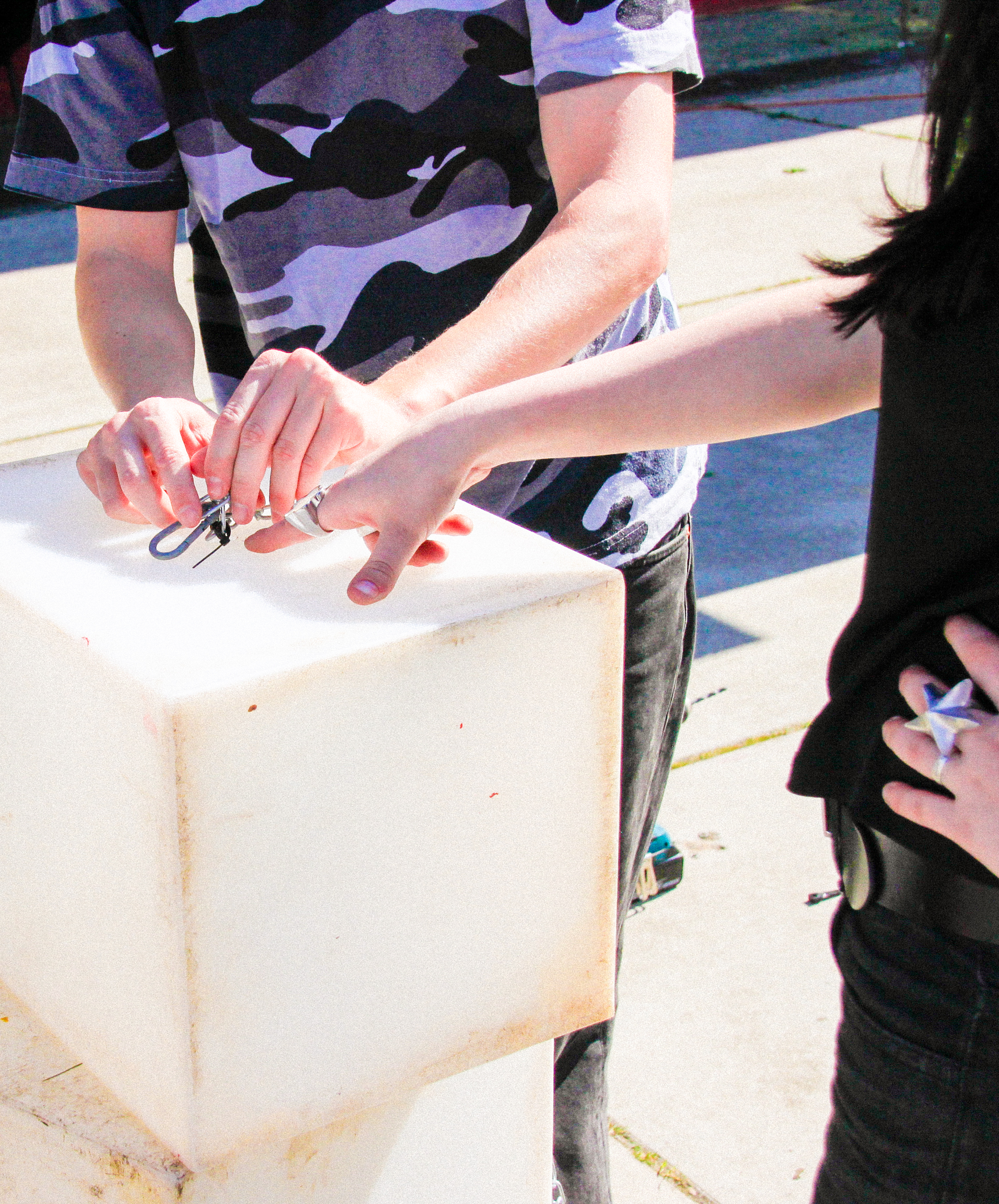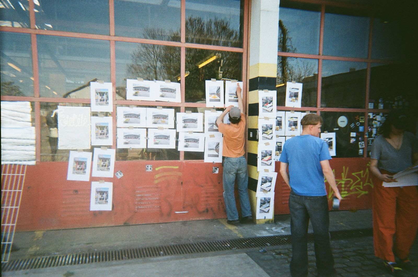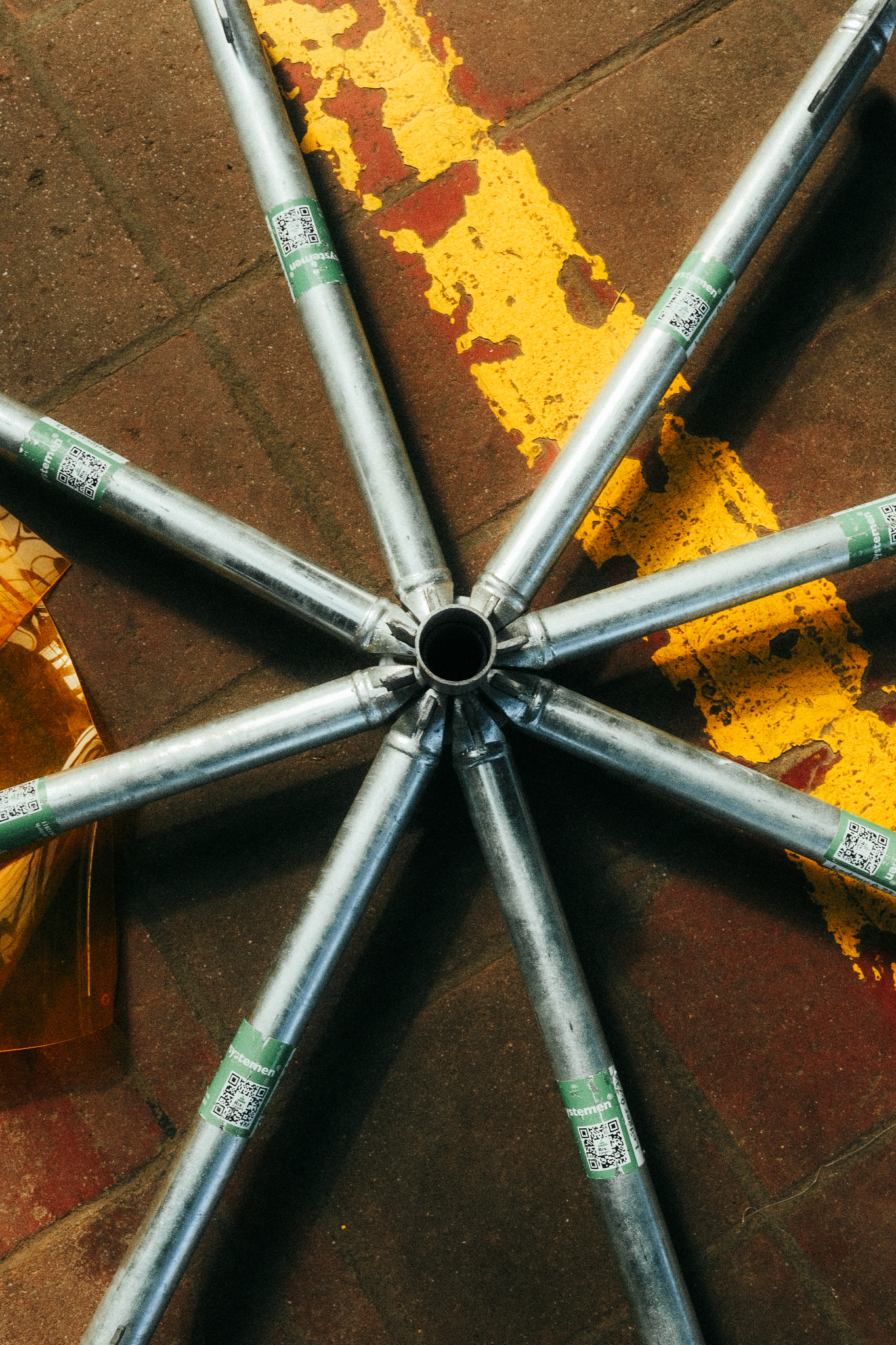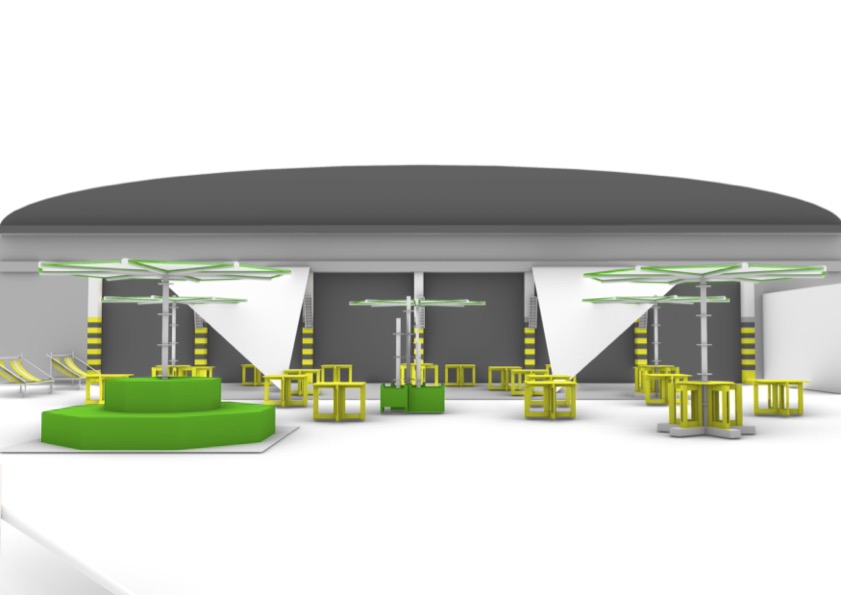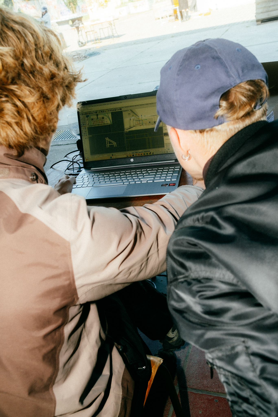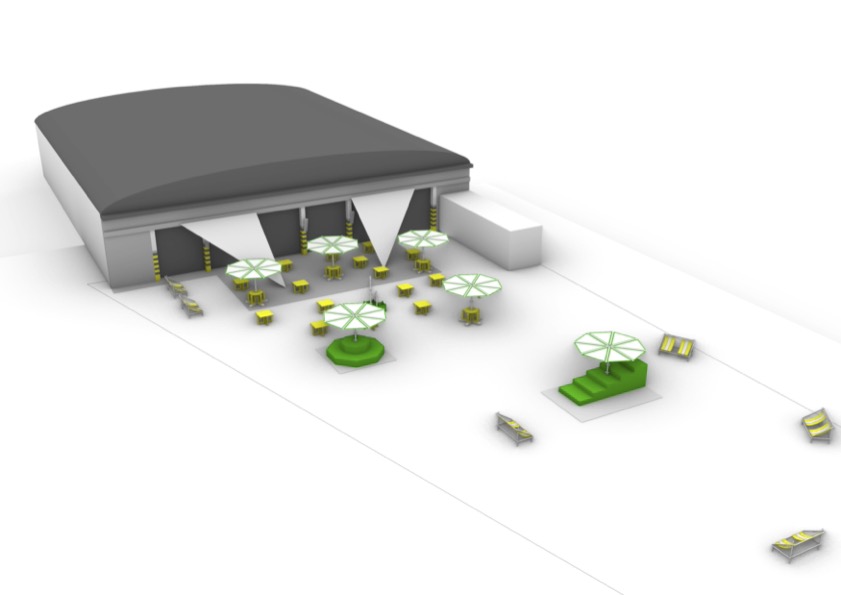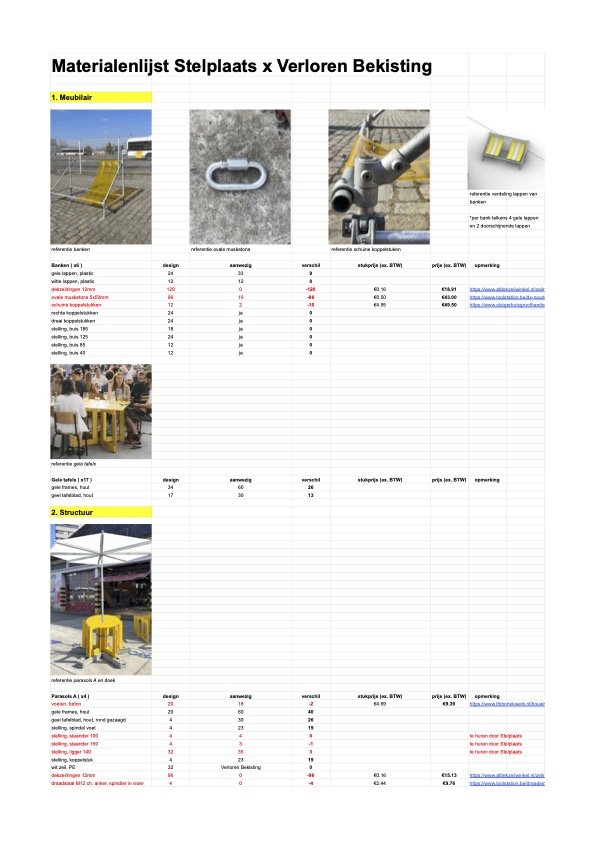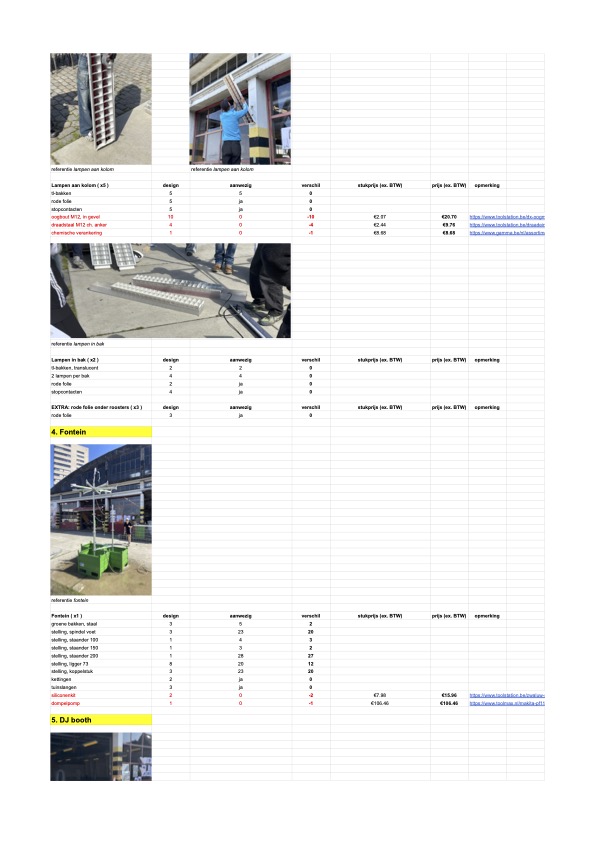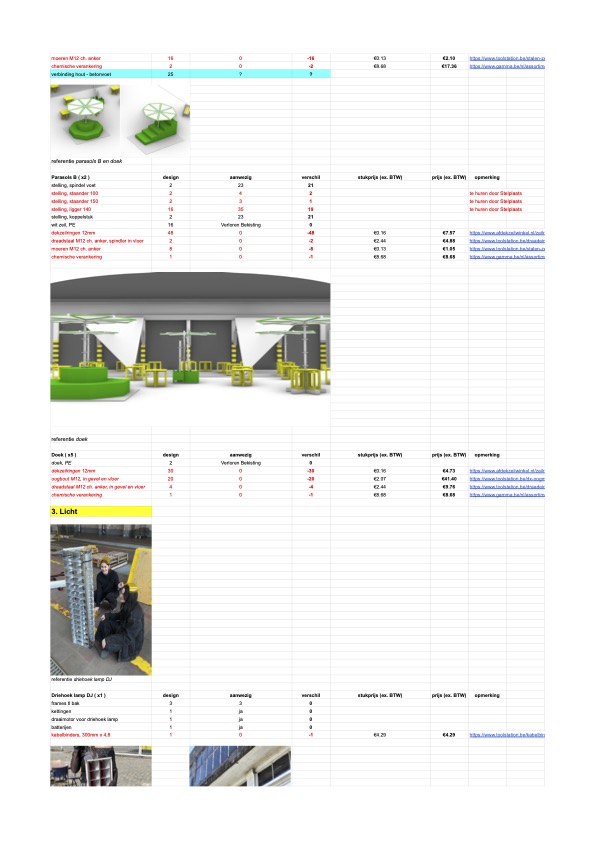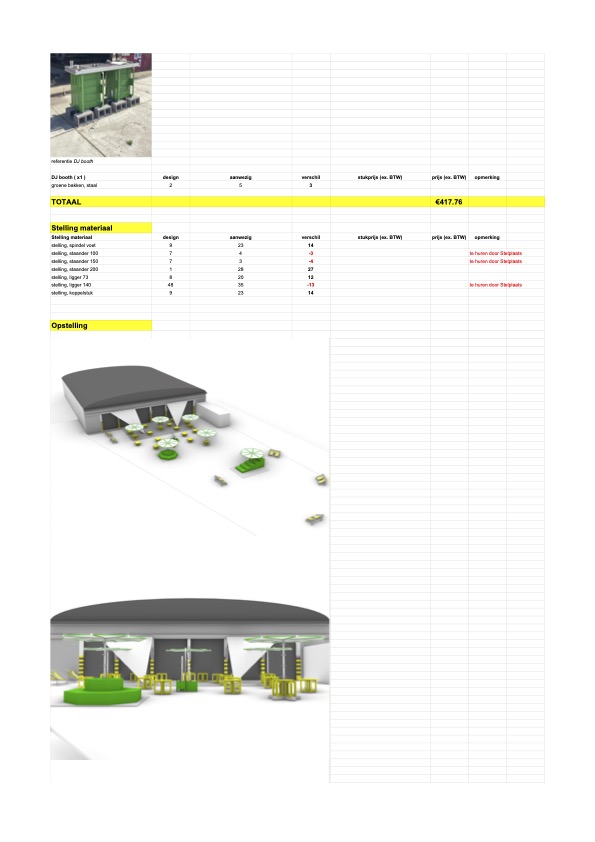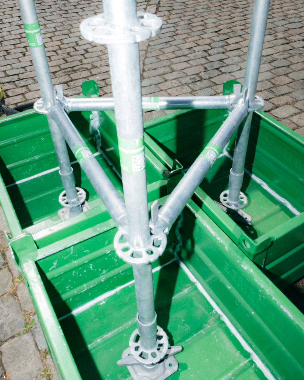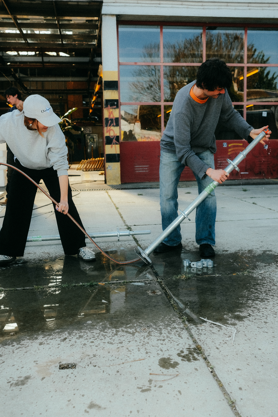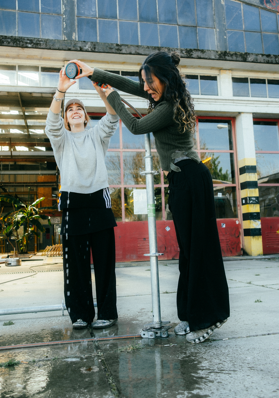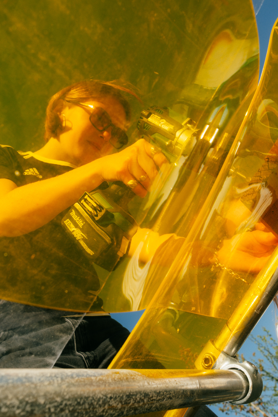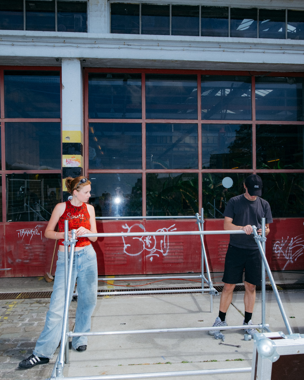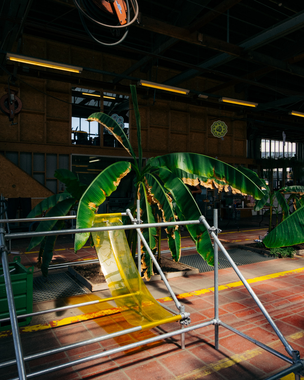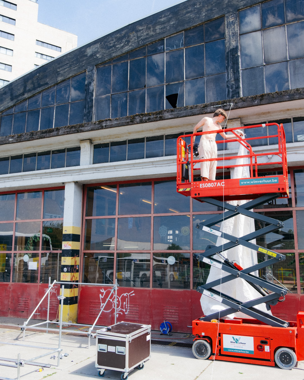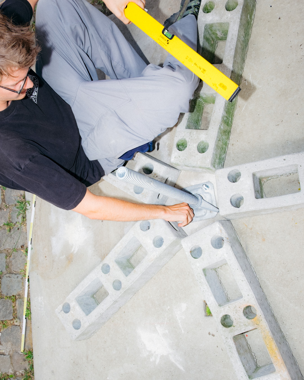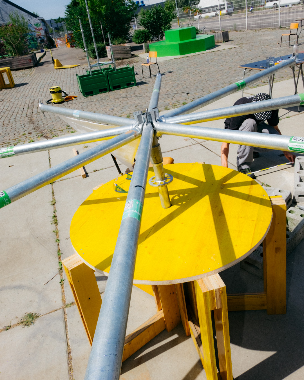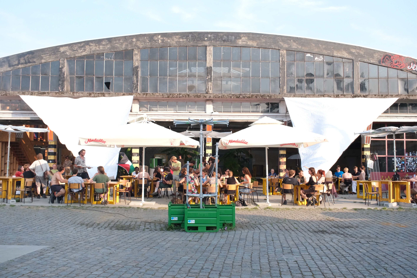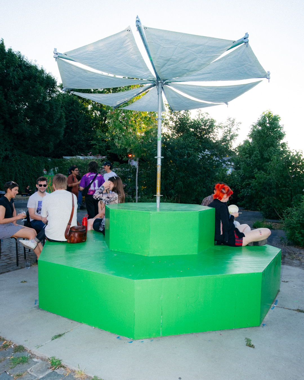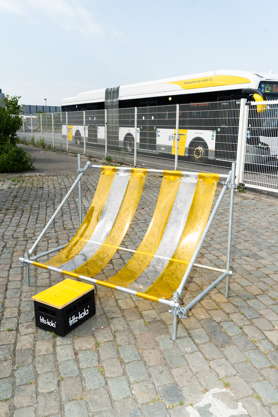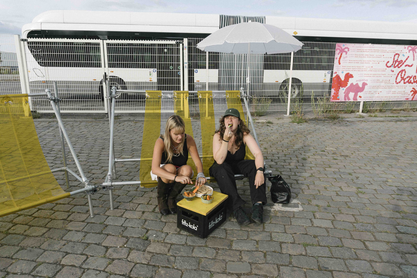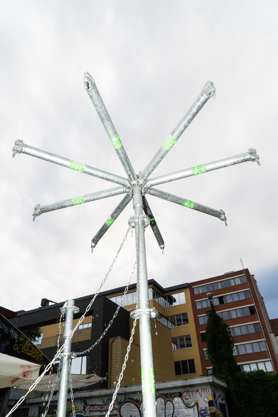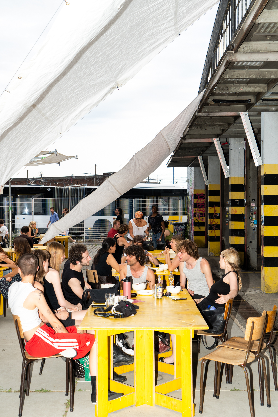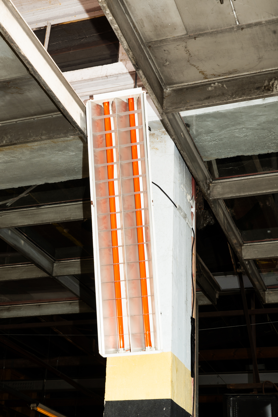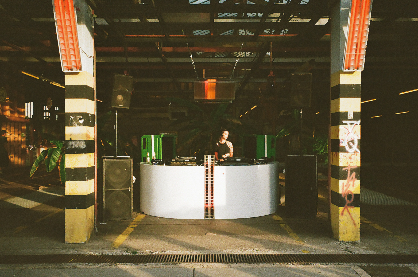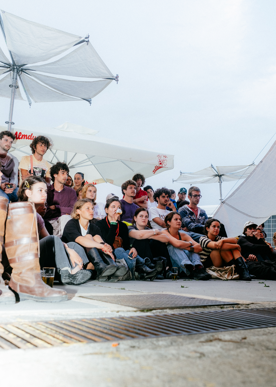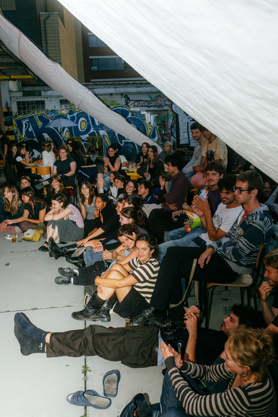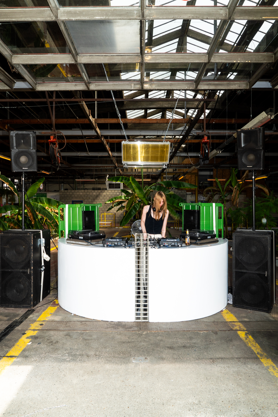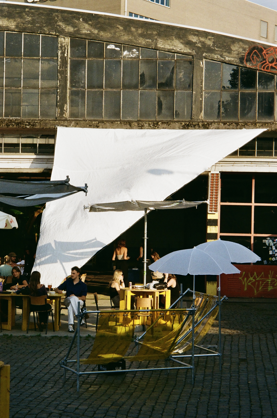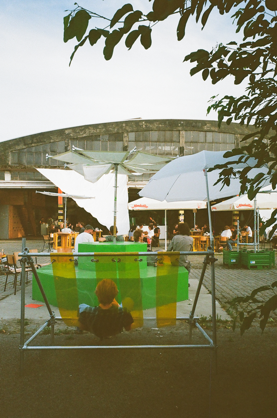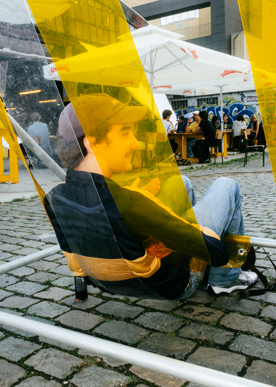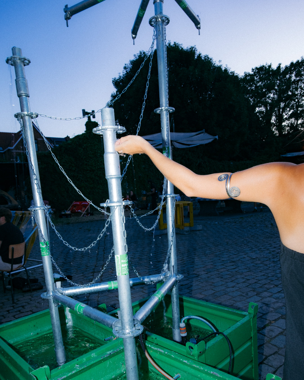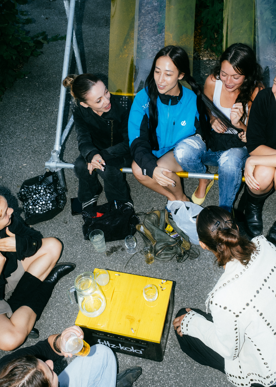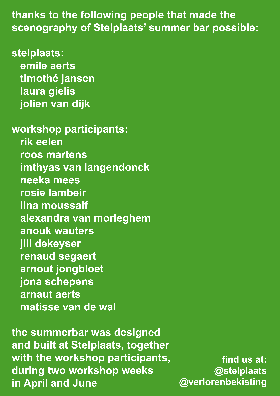Stelplaats
scenography for a summer bar
Stelplaats, Leuven BE
Verloren Bekisting was asked by Stelplaats to design and build their yearly summerbar for the first time in workshop format. Together with Stelplaats’ workshop participants we hosted a workshop week where material was scavenged out of the Stelplaats storage. We found their material from previous years’ editions of the summerbar, which seemed enough to create a new summerbar scenography. Playing together with the material out of the storage, creating immediate 1:1 mockups of structural elements, furniture, a fountain, a DJ booth and lighting elements. An intuitive process of making, stacking and drawing followed and concluded with an elaborate 3D model and excel sheet describing the new summerbar scenography. After this, a second workshop week followed where we, together with Stelplaats’ workshop participants, built the summer bar scenography. For shading scaffolding together with white tarp makes parasols. The white triangular tarps from Duivelsteen 2 were fully reused. For seating a beach chairs is are reimagined in scaffolding and striped plastic sheets. A fountain emerges out of scaffolding and green steel storage units. Existing wooden furniture blocks are revamped with a new layer of paint. From the design to the execution, everything happened on site, at Stelplaats.
