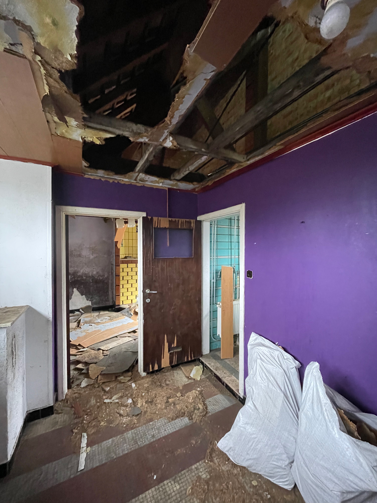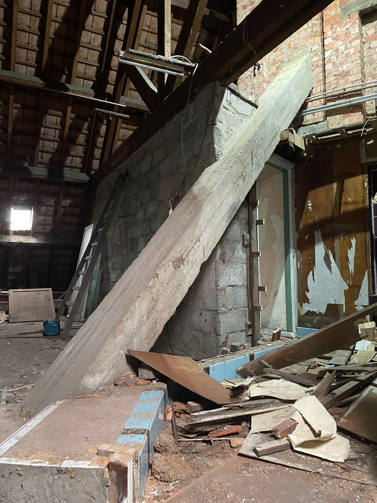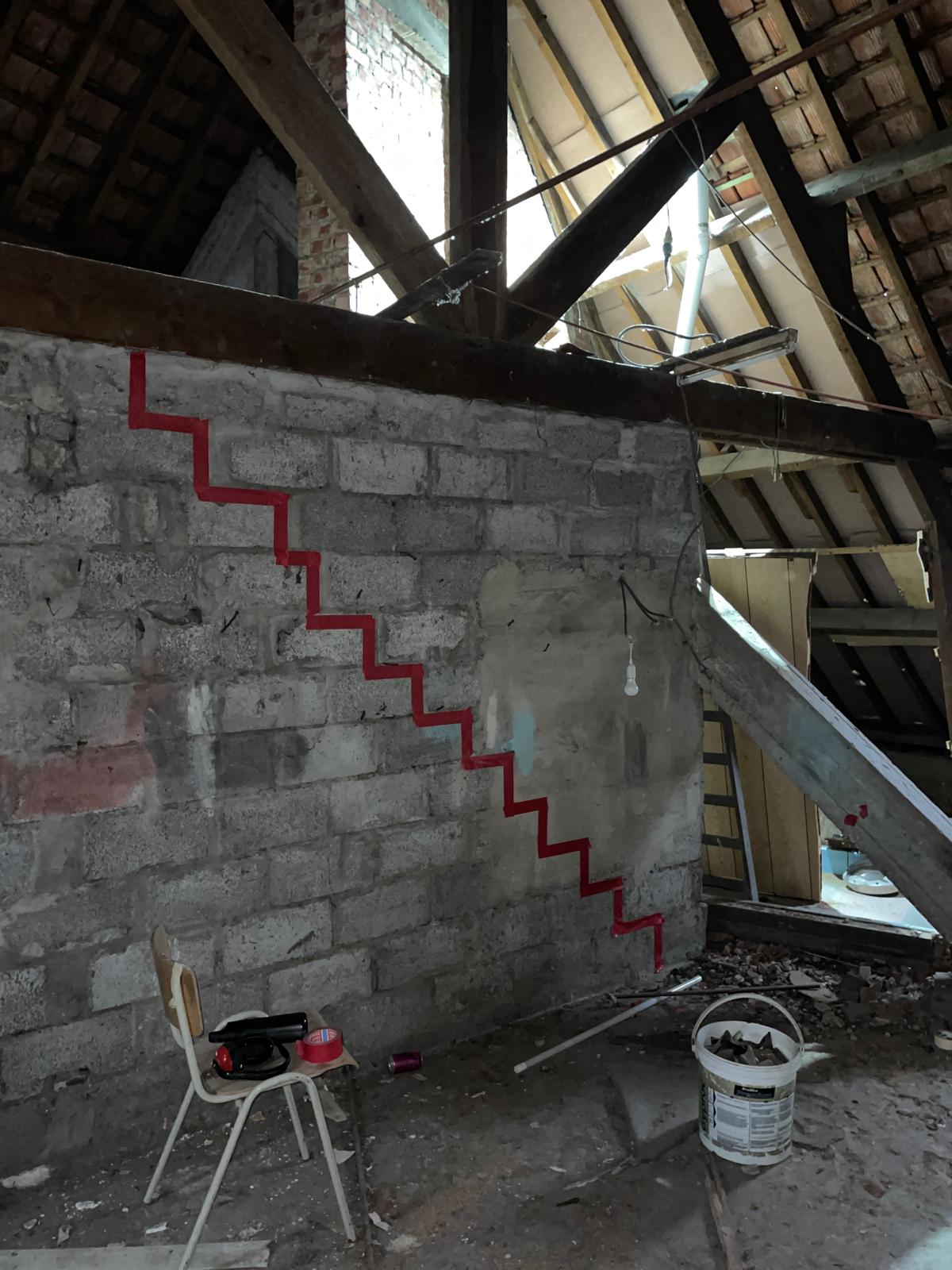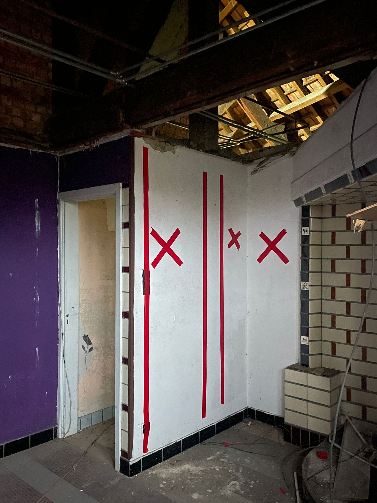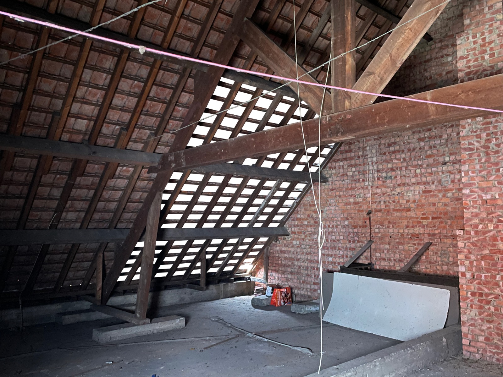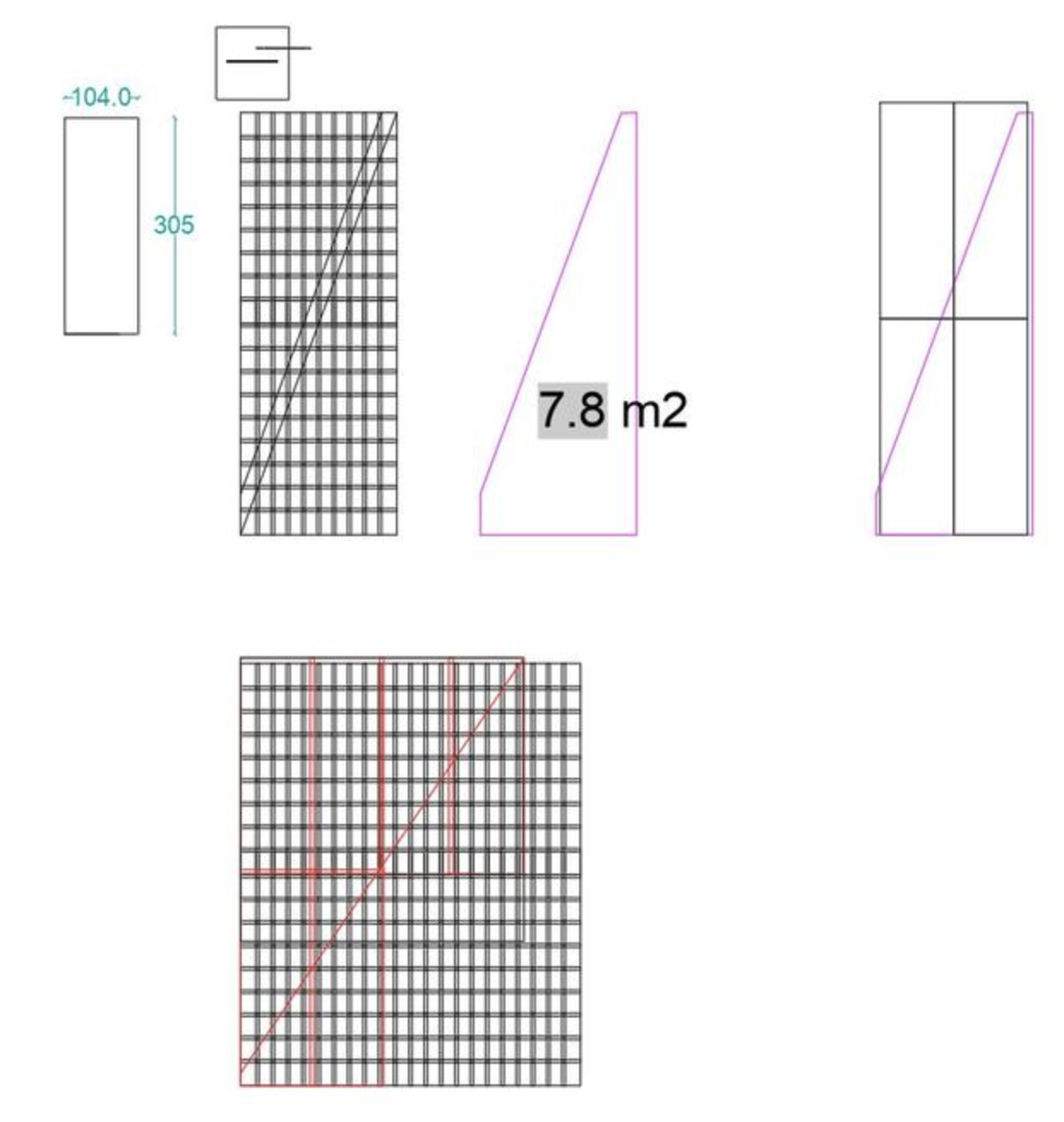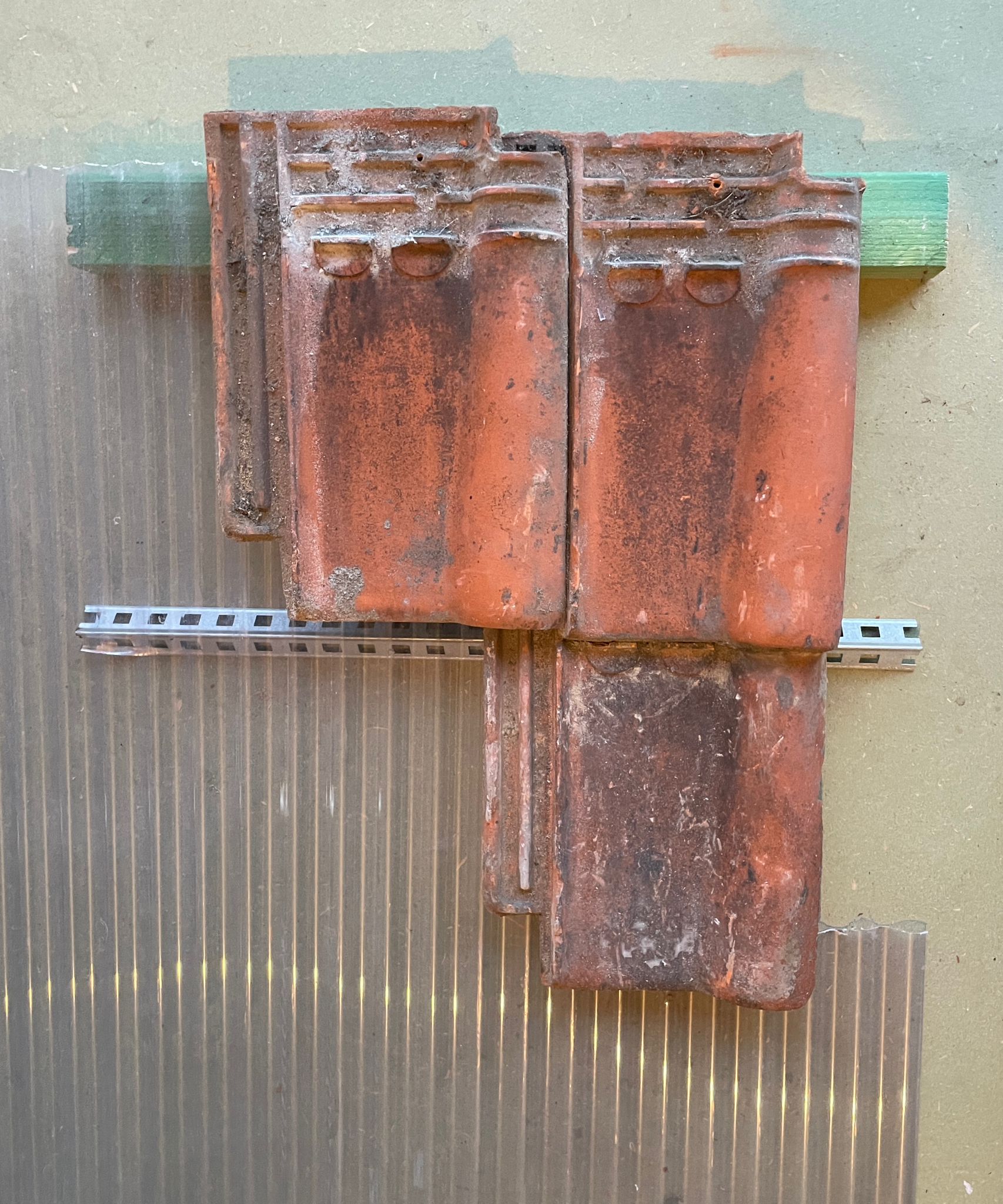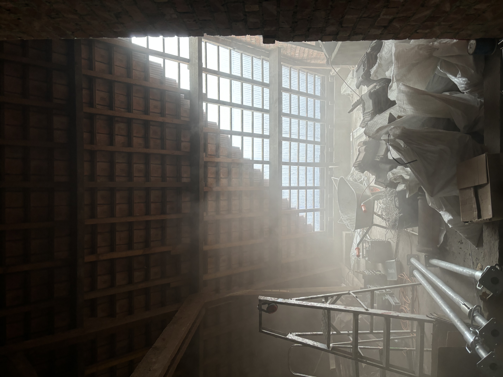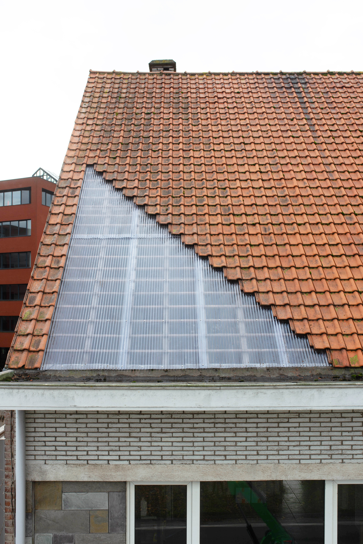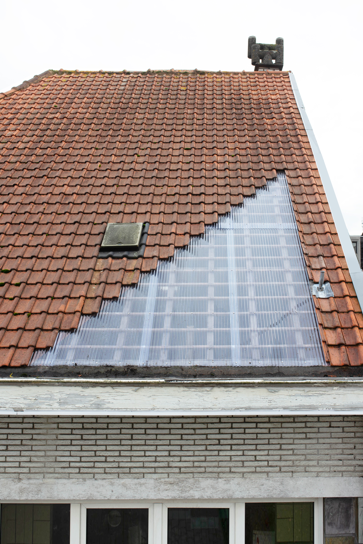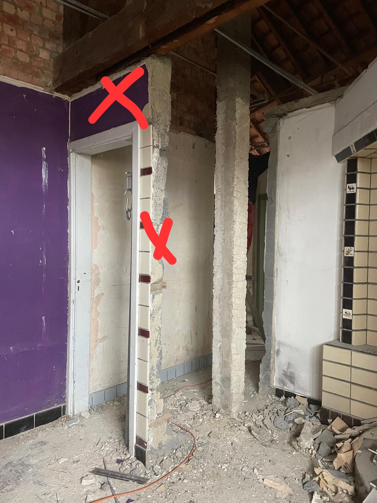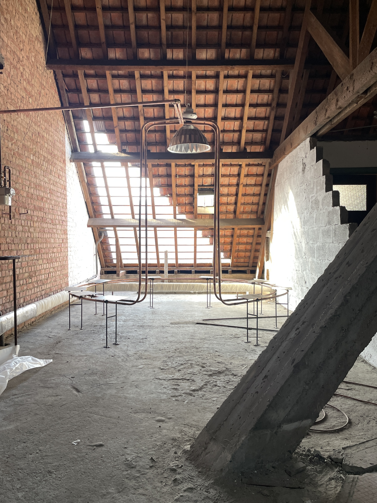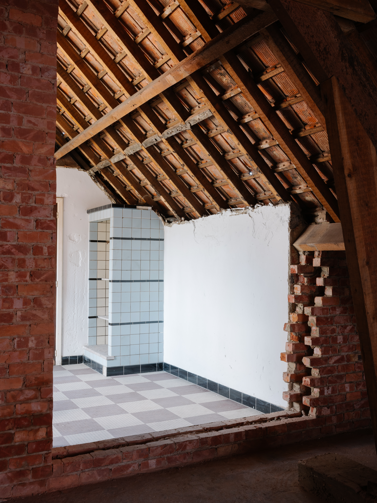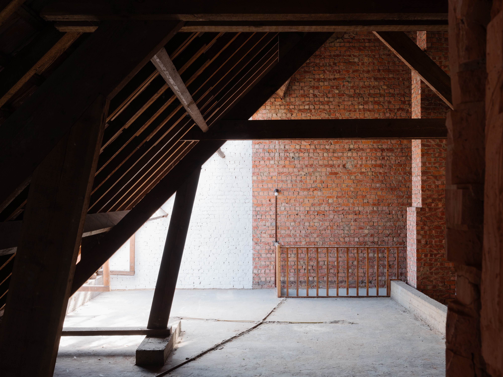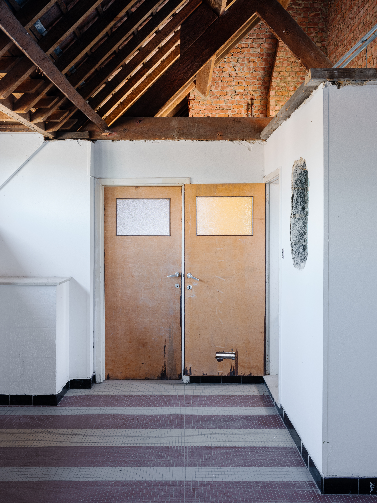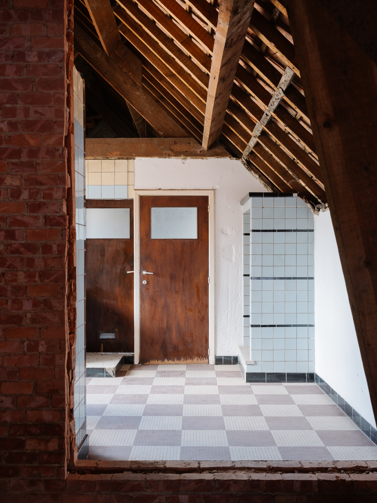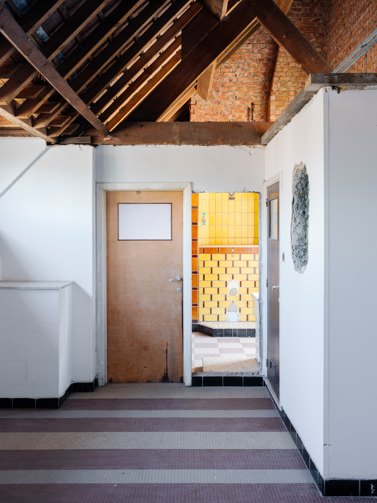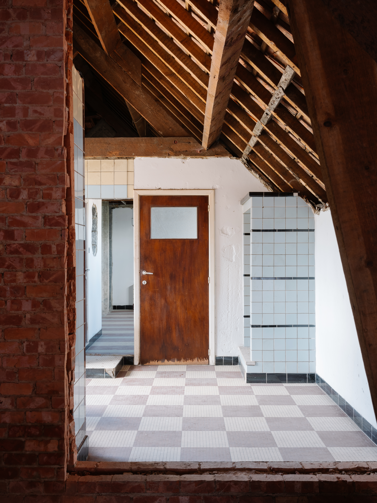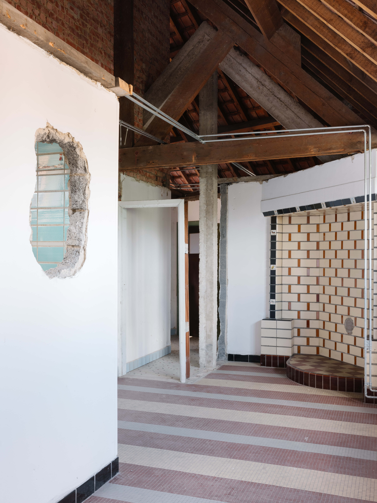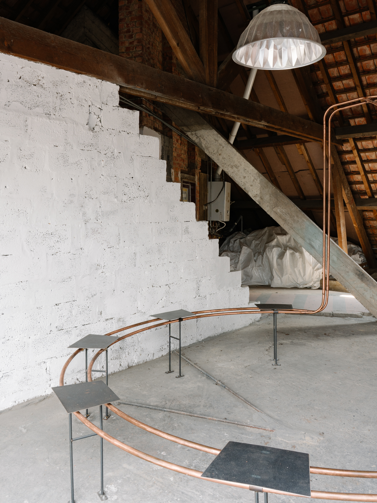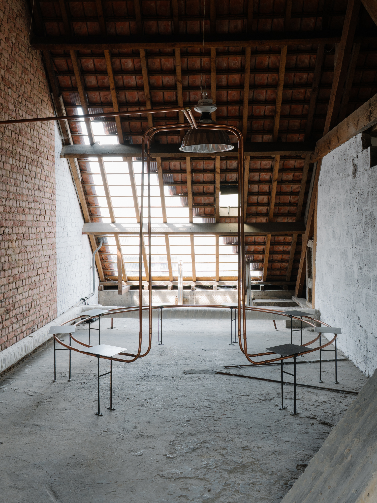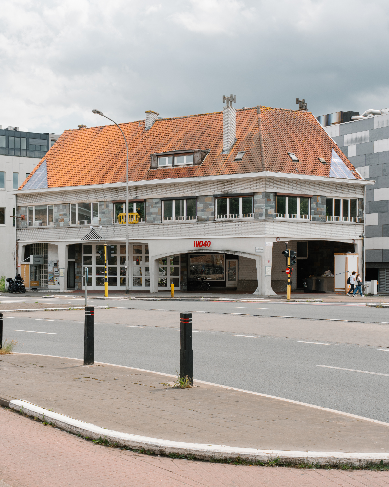Verloren Bekisting was asked by WD40 to turn the attic of the building into atelier spaces. This attic was dark, splitted in two parts that were not connected to one another and filled with a bizzare sequence of partition walls. Furthermore, the attic has a triangular concrete column structure half buried in the walls. Through a little bit of hand drawing, a little bit of autocad and a lot of red duct tape we defined new openings to create a light-filled renovation for this attic. We connected the two spaces of the attic by punching a big hole in the wall, treating the building as a sculpture. To make the attic lighter we made roof lights, simply by taking away the roof tiles and shoving polycarbonate underneath. We freed the triangular concrete column from its partition walls, thus giving it its attention as central piece in the attic. As final act we painted all the walls white, to bounce all the light of the roof lights into the attic. How to build better? An exercise in optimalisation through removal.
